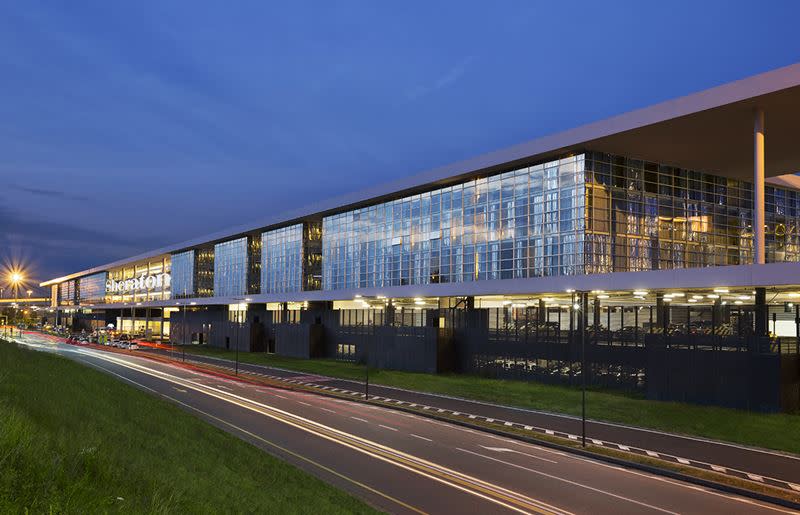Sheraton Milan Malpensa Airport Hotel & Conference Centre

Sheraton Milan Malpensa is the only hotel with direct access to Terminal 1 of Malpensa Airport and just 30 minutes from Milan downtown. The ideal choice for people traveling for business or pleasure or for those who have to wait for another connecting flight. This hotel offers 433 rooms including 21 suites, elegantly furnished and soundproof. For moments of relaxation, the Shine Spa with 1000 sqm is the perfect choice to relax or to keep fit in the Sheraton Fitness extended on 150 sqm. Following the culinary Italian traditions, Il Canneto Restaurant make guests taste the delicious creations of the Chef Pasquale Dambrosio in a chic and trendy atmosphere. Moreover, The Monterosa Bar is well known for its legendary food choices created by the Chef and its selection of world-class drinks, including both great names and rather more eclectic tipples.
DISTANCES
- Central Railway Station: 52 Km;
- Linate Airport: 68 Km;
- Orio al Serio Airport: 90 Km;
- Highway: 2 Km;
- Duomo: 50 Km;
HOTEL SERVICES
- Sleeping rooms: 437
- Total number of guests: 437
- Services: Air conditioning, Lift, Bar, Safe deposit box, Disable access, Wi-Fi, Laundry, TV, Bedroom telephones, SPA, Shuttle bus connection.
Principal room
Orion
-
Area sqm:1053.00
-
Width m:26
-
Length m:40.5
-
Height m:5.9
-
Natural light:No
-
Theatre:1100
-
Classroom:550
-
Banquet:864
-
Boardroom:
Other rooms
Orion 1A
-
Area sqm:81.00
-
Width m:11.5
-
Length m:7
-
Height m:2.9
-
Natural light:No
-
Theatre:90
-
Classroom:54
-
Banquet:80
-
Boardroom:33
Orion 1B
-
Area sqm:86.00
-
Width m:11.5
-
Length m:7.5
-
Height m:5.9
-
Natural light:No
-
Theatre:100
-
Classroom:54
-
Banquet:80
-
Boardroom:36
Orion 1C
-
Area sqm:86.00
-
Width m:11.5
-
Length m:7.5
-
Height m:5.9
-
Natural light:No
-
Theatre:100
-
Classroom:54
-
Banquet:5
-
Boardroom:36
Orion 2A
-
Area sqm:123.00
-
Width m:17.5
-
Length m:7
-
Height m:2.9
-
Natural light:No
-
Theatre:150
-
Classroom:90
-
Banquet:100
-
Boardroom:60
Orion 2B
-
Area sqm:298.00
-
Width m:17.5
-
Length m:17
-
Height m:5.9
-
Natural light:No
-
Theatre:300
-
Classroom:150
-
Banquet:216
-
Boardroom:88
Orion 3A
-
Area sqm:81.00
-
Width m:11.5
-
Length m:7
-
Height m:2.9
-
Natural light:No
-
Theatre:90
-
Classroom:54
-
Banquet:80
-
Boardroom:33
Orion 3B
-
Area sqm:86.00
-
Width m:11.5
-
Length m:7
-
Height m:5.9
-
Natural light:No
-
Theatre:100
-
Classroom:54
-
Banquet:80
-
Boardroom:36
Orion 3C
-
Area sqm:86.00
-
Width m:11.5
-
Length m:7.5
-
Height m:5.9
-
Natural light:No
-
Theatre:100
-
Classroom:54
-
Banquet:80
-
Boardroom:36
Pegasus
-
Area sqm:294.00
-
Width m:13
-
Length m:23.5
-
Height m:2.8
-
Natural light:Yes
-
Theatre:350
-
Classroom:196
-
Banquet:280
-
Boardroom:
Pegasus A
-
Area sqm:137.00
-
Width m:13
-
Length m:10.5
-
Height m:2.8
-
Natural light:Yes
-
Theatre:170
-
Classroom:91
-
Banquet:130
-
Boardroom:35
Pegasus B
-
Area sqm:163.00
-
Width m:13
-
Length m:12.5
-
Height m:2.8
-
Natural light:Yes
-
Theatre:190
-
Classroom:105
-
Banquet:150
-
Boardroom:40
Venus 1-5
-
Area sqm:24.00
-
Width m:4
-
Length m:6
-
Height m:3
-
Natural light:Yes
-
Theatre:28
-
Classroom:14
-
Banquet:
-
Boardroom:15
Orsa Maggiore
-
Area sqm:65.00
-
Width m:5
-
Length m:12.5
-
Height m:3.5
-
Natural light:Yes
-
Theatre:60
-
Classroom:35
-
Banquet:
-
Boardroom:30
Orsa Minore
-
Area sqm:42.00
-
Width m:6
-
Length m:6.5
-
Height m:3
-
Natural light:Yes
-
Theatre:50
-
Classroom:21
-
Banquet:
-
Boardroom:18
Foyer Venus
-
Area sqm:156.00
-
Width m:12
-
Length m:13
-
Height m:3.5
-
Natural light:Yes
-
Theatre:
-
Classroom:
-
Banquet:
-
Boardroom:
Business Room 1-12
-
Area sqm:16.00
-
Width m:3.5
-
Length m:4.5
-
Height m:3.05
-
Natural light:Yes
-
Theatre:20
-
Classroom:8
-
Banquet:
-
Boardroom:12
Club Boardroom
-
Area sqm:36.00
-
Width m:4
-
Length m:7
-
Height m:2.8
-
Natural light:Yes
-
Theatre:
-
Classroom:
-
Banquet:
-
Boardroom:18
CONFERENCE SERVICES
- Audio system,
- AV system,
- Flipchart,
- Catwalk,
- Slide projection,
- DVD projection,
- PC projection,
- VHS projection,
- Audio recording,
- Video recording,
- Secretarial room.
EXHIBITION AREAS
- Total area (sqm): 1708

Sheraton Milan Malpensa Airport Hotel & Conference Centre
55336 Airport Terminal 1
21010 FERNO
www.sheratonmilanmalpensa.it

 Log in
Log in