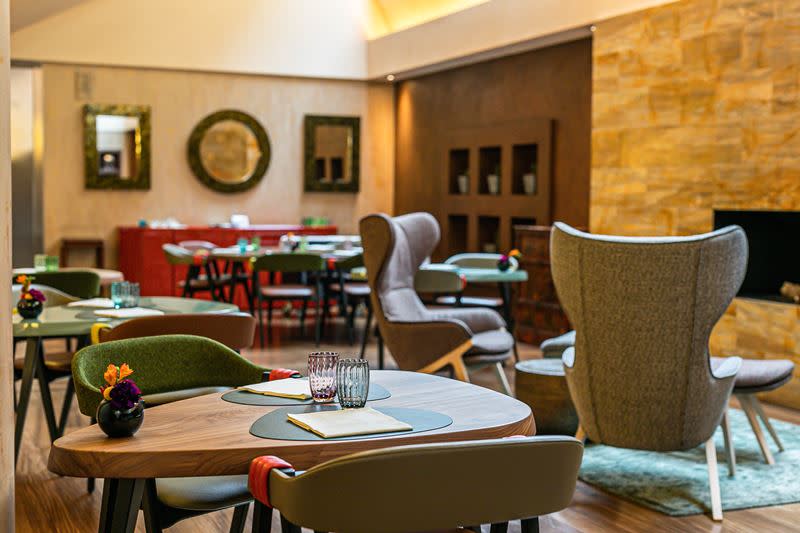Enterprise Hotel

Enterprise Hotel is a design hotel in Milan, very close to FieraMilanoCity and Allianz MiCo. Enterprise Hotel has 123 rooms, an elegant restaurant, a panoramic spa with oriental features, 2 bars with a covered garden, fitness center, indoor parking with connectors for hybrid or electric, Porsche and Tesla Motors vehicles, and an innovative congress center of over 1000 square meters completely modernized for the realization of hybrid events too and with a Green box and Phygital lounge. It has the only and unique Immersive Room in Italy with a surprising scenic impact where it is possible to organize events with creativity and 360 ° video projections.
DISTANCES
- Central Railway Station: 3 Km;
- Linate Airport: 8 Km;
- Malpensa Airport: 39 Km;
- Orio al Serio Airport: 57 Km;
- Highway: 1 Km;
- Duomo: 2 Km;
HOTEL SERVICES
- Sleeping rooms: 123
- Services: Air conditioning, Lift, Bar, Safe deposit box, Disable access, Wi-Fi, Laundry, TV, Bedroom telephones, Fitness room, SPA.
Principal room
Ganimede
-
Area sqm:22.00
-
Width m:5
-
Length m:4.4
-
Height m:3.3
-
Natural light:No
-
Theatre:
-
Classroom:
-
Banquet:
-
Boardroom:8
Other rooms
Venere
-
Area sqm:146.00
-
Width m:8.25
-
Length m:16.5
-
Height m:3.6
-
Natural light:Yes
-
Theatre:170
-
Classroom:72
-
Banquet:60
-
Boardroom:45
Venere 2
-
Area sqm:136.00
-
Width m:8.25
-
Length m:16.5
-
Height m:3.6
-
Natural light:Yes
-
Theatre:150
-
Classroom:72
-
Banquet:60
-
Boardroom:45
Mercurio 1+2
-
Area sqm:87.00
-
Width m:6.4
-
Length m:14.8
-
Height m:4.15
-
Natural light:Yes
-
Theatre:80
-
Classroom:48
-
Banquet:40
-
Boardroom:33
Mercurio 1
-
Area sqm:54.00
-
Width m:6.4
-
Length m:14.8
-
Height m:4.15
-
Natural light:Yes
-
Theatre:40
-
Classroom:24
-
Banquet:24
-
Boardroom:21
Mercurio 2
-
Area sqm:33.00
-
Width m:6.4
-
Length m:5.2
-
Height m:4.15
-
Natural light:Yes
-
Theatre:20
-
Classroom:18
-
Banquet:
-
Boardroom:15
Galatea
-
Area sqm:20.00
-
Width m:4
-
Length m:5
-
Height m:3.3
-
Natural light:Yes
-
Theatre:
-
Classroom:
-
Banquet:
-
Boardroom:8
Plutone
-
Area sqm:31.00
-
Width m:5.2
-
Length m:6
-
Height m:3.3
-
Natural light:No
-
Theatre:
-
Classroom:
-
Banquet:
-
Boardroom:12
Immersive Room
-
Area sqm:282.00
-
Width m:17
-
Length m:17
-
Height m:4
-
Natural light:No
-
Theatre:325
-
Classroom:120
-
Banquet:170
-
Boardroom:56
CONFERENCE SERVICES
- Audio system,
- AV system,
- Flipchart,
- PC,
- Post-conference services,
- PC projection,
- Audio recording,
- Document reproduction,
- Secretarial room,
- Hostess service,
- Photocopying.
EXHIBITION AREAS
- Total area (sqm): 550
- Indoor area (sqm): 550
- Outdoor area (sqm): 200
RESTAURANTS
Sophia's Restaurant
The Sophia's Restaurant cuisine is a perfect combination of taste and creativity: the tradition of Lombardy and typical Italian flavours knowingly combined with the inspirations from international cuisine. Our menu follows the seasonality of the fresh ingredients, with top-quality meat and seafood dishes presented in 0-Km menus to enhance regional and organic produce, also with the vegetarian or gluten free options.
Enoteca
The wine cellar of Enterprise Hotel is the ideal place for private and corporate parties with a typical Lombard flavor; traditional menu with regional wine tastings, enhancement of the territory in the name of good food and drink.

 Log in
Log in


